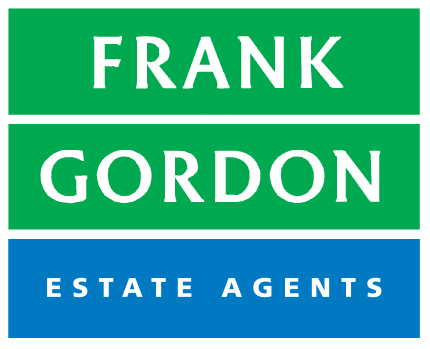PROPERTY SUMMARY
PROPERTY DESCRIPTION
Elegant Victorian Residence, Boundless Opportunity.
Situated on a large 243m² (9.2m x 27m) allotment (approx.) with dual frontages and secure garaging via Thomas Street, this double-fronted Victorian presents a rare opportunity for a family home in Port Melbourne at an affordable price.
Beyond the charming façade a traditional hallway opens out to reveal comfortable family living with an abundance of period features.
Comprising two generous bedrooms on the ground floor and an oversized mezzanine 3rd bedroom, or versatile teen or parents retreat.
The well-equipped kitchen with brand new oven and rangehood overlooks a light and bright open plan living and dining domain which extends across the rear and opens onto a sunny and private north facing back garden.
Rear access via Thomas Street provides a secure garage/workshop, with plumbing and sewerage connection allowing conversion to studio accommodation if desired (STCA).
Displaying original Baltic pine floorboards, high ceilings, decorative cornices, multiple mantled open fireplaces, ceiling roses, and double glazed front windows, this is a captivating blend of classic and contemporary comfort drawing on a spacious design.
Superbly located for convenience, enjoy life walking distance to the beach, retail and dining, parklands, and primary and secondary schools, with easy CBD access via light rail.
With no heritage overlay, a multi-level town house development or new luxury home may be envisaged in the future (STCA).























