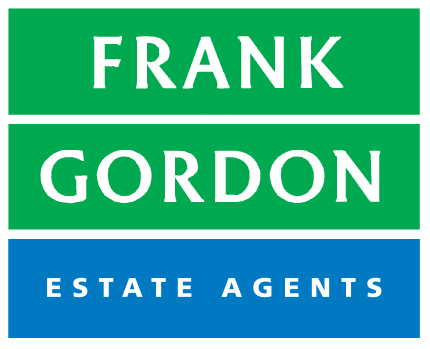PROPERTY SUMMARY
PROPERTY DESCRIPTION
Built circa 1871 for the one-time Mayor of Port Melbourne, James Close, this magnificent freestanding, double fronted Victorian provides a unique opportunity to purchase a property of true architectural and aesthetic significance to Port Melbourne.
Situated on the Evans Street’s parklands, this superbly presented stylish home offers all of the hallmarks of modern living and comes with eight principal rooms, secure garage and separate loft apartment.
The classic façade with Victorian lacework balcony and perfectly manicured garden creates a striking impression. As does the generous 335 Sqm block with two street frontages. With enough space to allow for mixed professional and personal use the opportunities for this property are endless.
The current configuration features a traditional family layout including 4 bedrooms, formal sitting room, private study, formal dining, natural light-filled family room, large epicurean kitchen and informal dining area as well a secure garage with separate loft apartment. All have 14ft ceilings, decorative cornices, and fireplaces. Adding to the convenience is three bathrooms, one with European laundry and one with a small underground wine cellar.
Opening from the kitchen/family room is a secluded paved courtyard with established greenery and vines, providing a calm sanctuary or perfect outdoor entertaining space.
Features:
• Convenient location near parklands, beach and shops, a short 10 minutes to the city via the tram
• Recently built garage with remote car access and separate architect designed studio residence
• Kitchen includes steel appliances; granite finishes and walk-in pantry
• 14 ft ceilings, marble fireplaces, pristine plaster detailing throughout, built-in cabinetry, stain-glass windows and an impressive cast-iron façade, all in fine order
• Ample, stylish and discreet storage
• Well maintained garden
• Hydronic heating


















